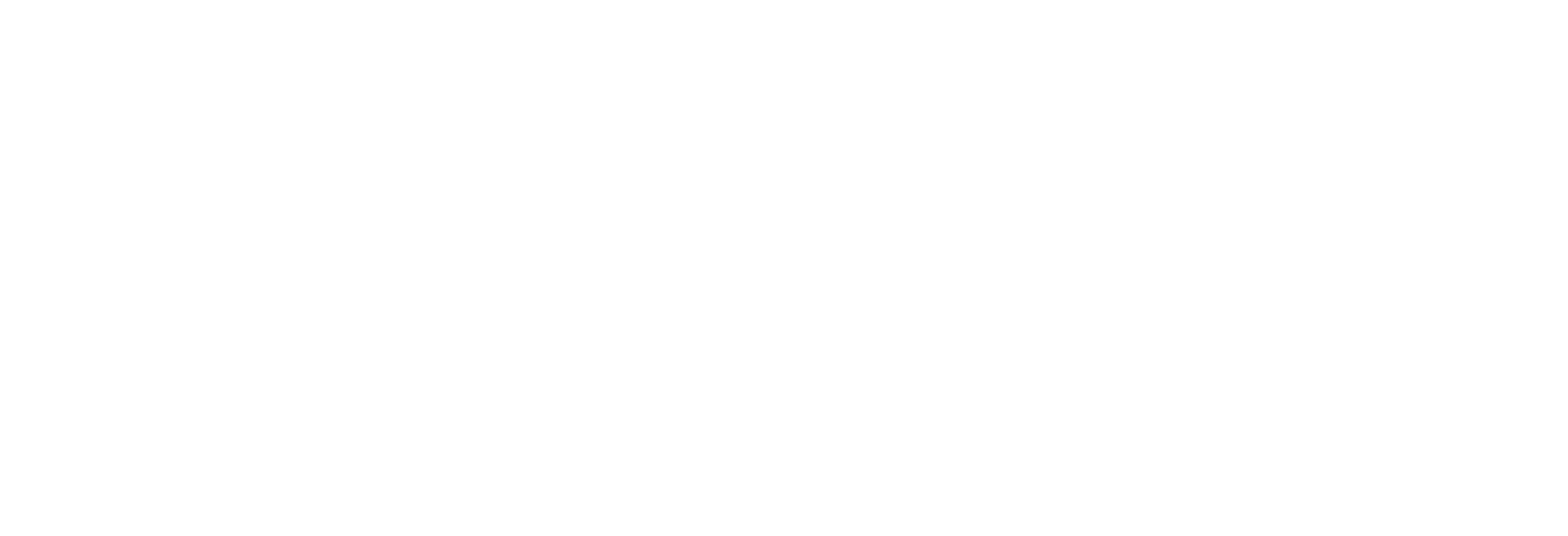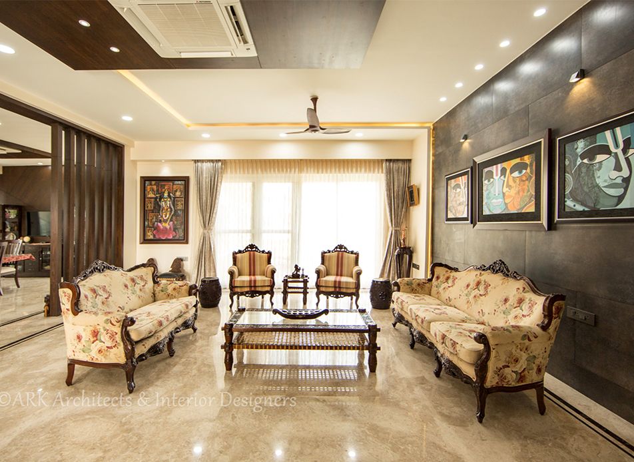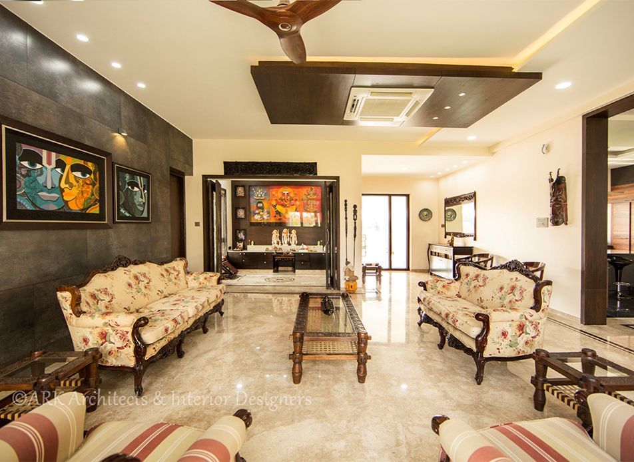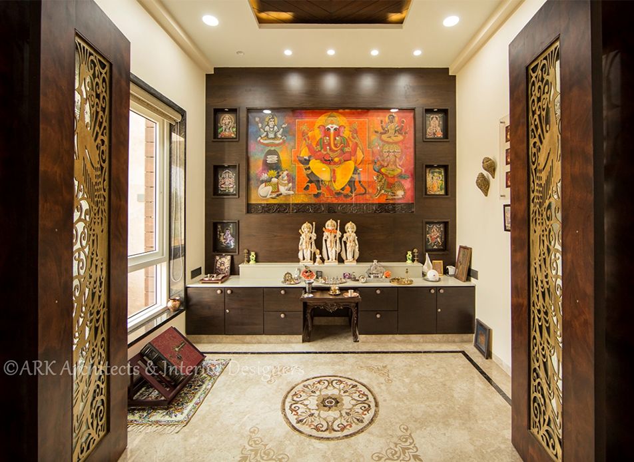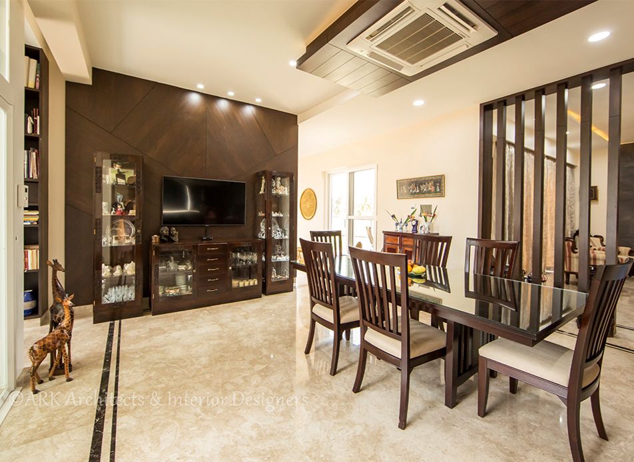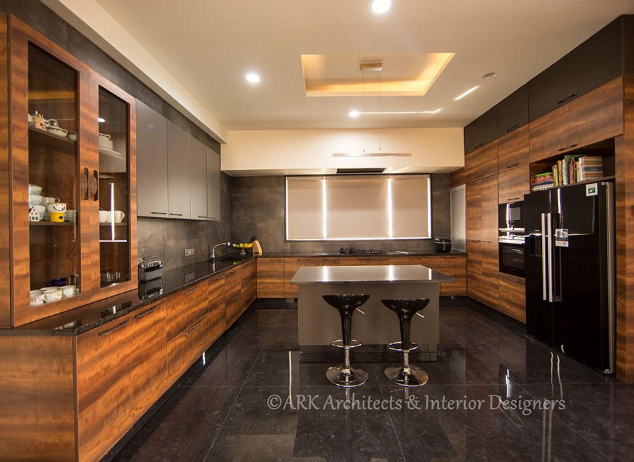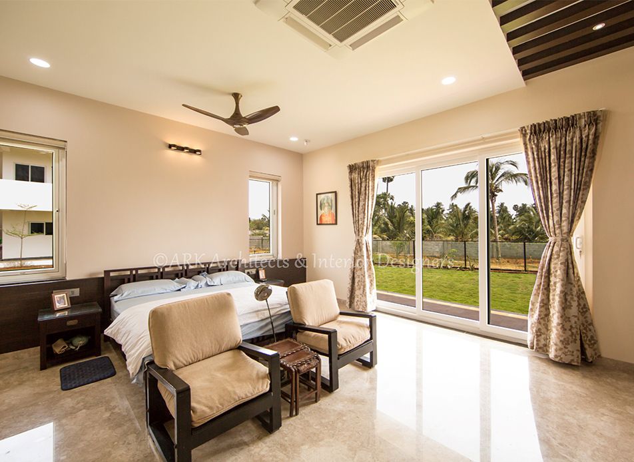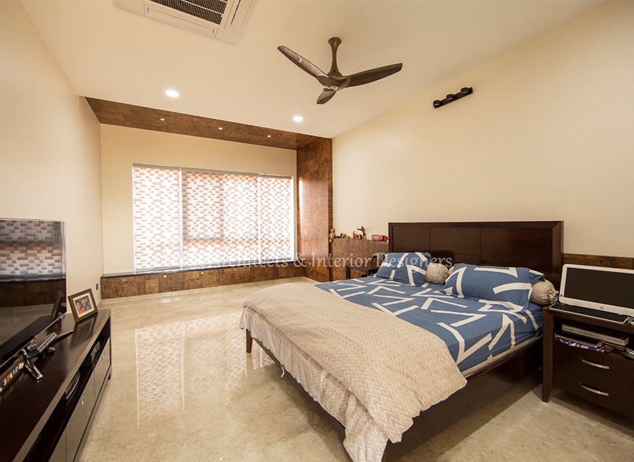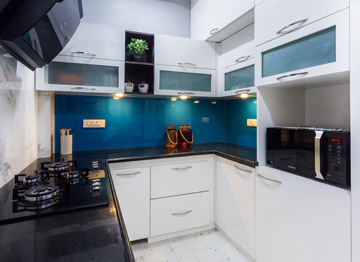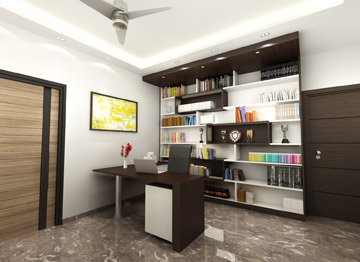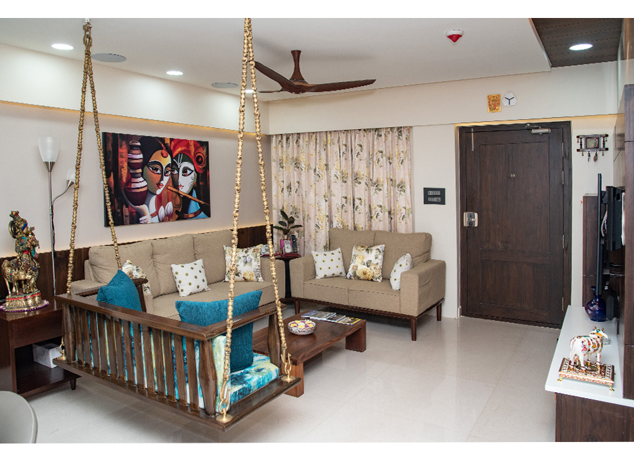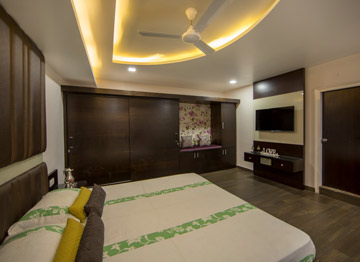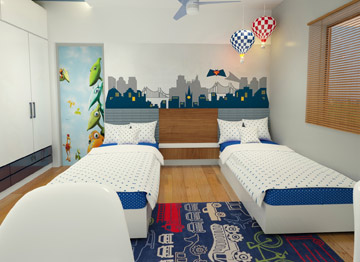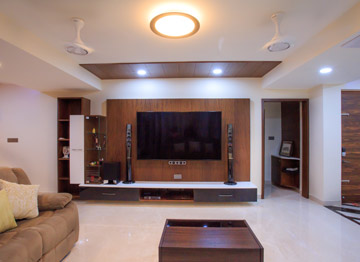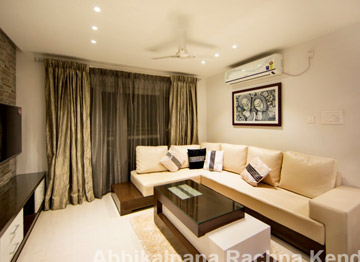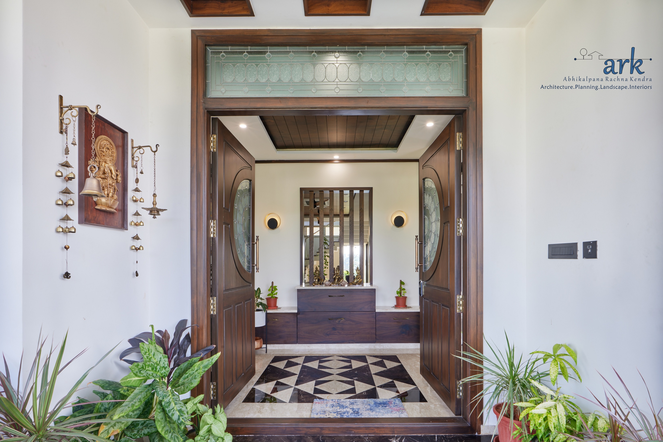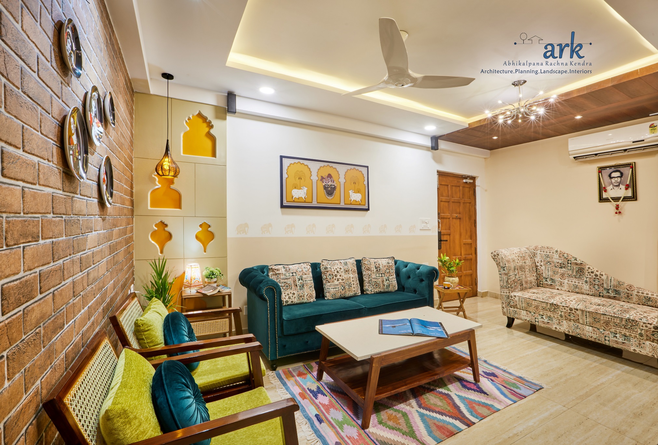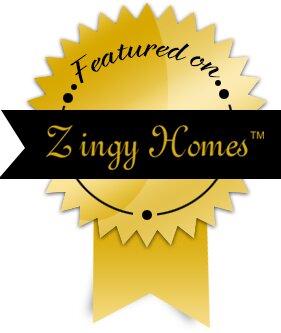Shree Shubham
- Home // Shree Shubham
Shree Shubham
Situated in the picturesque Sunray resorts, this villa has lovingly been named as shree
Shubham. The brief given by the client was straight forward. They wanted a house which would embrace the external landscape. It should be well lit and ventilated.
The 13995 sq.ft site was tapered to the south and this gave way to the l shape of the house. The l shape exposes the house to the exterior and floods the interiors with east light. The services part like utility, toilets, staircase etc have been placed to the west to counter the harsh west sunlight and keep interiors cool
The 8048 sft house is divided into two stories, the ground floor consisting of a spacious living, dining, powder room, puja and two large bedrooms with en suite toilets, the first floor has a lot of common family spaces for socializing, music and reading spaces along with two more bedrooms with en suite toilets. A part of the living here can be converted into spacious guest bedroom.
Overall we have used a neutral palette through out the house, the ground floor and all the bedrooms have beige italian marble and beautiful large tiles from Nexion. Tastefully displayed artwork alleviate sophistication level of house that is contemporary and elegant.
